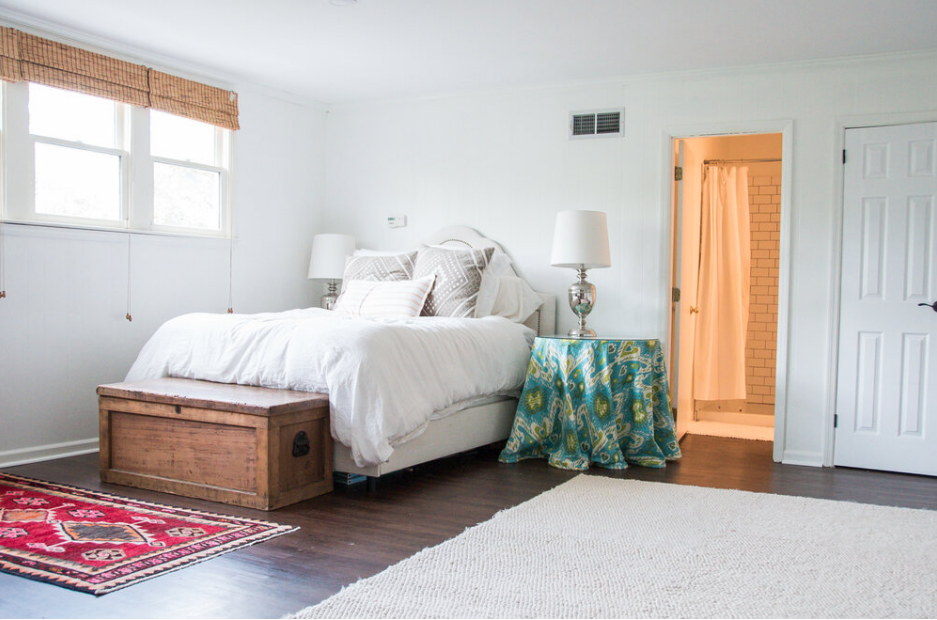Hollifield Home Update
After five months of supposed renovation, we are finally at a place to share a home update. Totally normal, right?! (Insert one billion crying emojis here.)
After purchasing a dilapidated historic home we were completely in love with, things took a turn for the worst pretty quickly. Our excitement over living in our dream house and neighborhood morphed into thoughts of “Oh no! What have we done?” You can read more about our messy first chapter of home reno here.
We have recently signed a new contract and feel really good about the team we have working on our house. In two short weeks, they have made SO MUCH PROGRESS.
For a girl who has been pretty down on the whole renovation business, I am finally feeling hopeful about what is to come. I show up at the house everyday with tears in my eyes. I tell all the workers I love them and ask if anyone needs anything- lunch or maybe a kidney? It’s getting weird, but I am just so freakin excited to see it start to come together.
The screened porch is framed and secured.
The screened porch was a last minute addition. The back of the house gets such beautiful light in the evening, and I could just picture sipping sweet tea under the giant magnolia tree after a long day. Reality will probably be more like escaping summer bugs and hiding from the kids, but whaevs. We are in love with this little area!
2. The stairs going up to the third floor have been reworked and completed.
Early on, we knew that we wanted our two oldest boys to have their own space. They are 13 months apart, and the two are actual best friends. I know this is a pipe dream to hope they stay so close, but I want to do everything I can to foster their relationship. They love the idea of having their very own floor, and we do I.
3. The second floor ceilings have been dropped to make room for the third floor addition.
With the help of our contractors, we decided to drop the ceilings on the second floor. The ceilings are so tall, we knew we wouldn’t miss a couple of feet of height on the second floor, but that space will make all the difference in the third floor addition.
4. The third floor bedrooms, bathroom, and closets are completely framed.
The boys will have their bedroom, a play area, a media space, a bathroom, and closets galore. Since it’s quite the hike to the third floor. I’m afraid I might not make it up there often, so these kids will be living in a mess- but hey, it’s all theirs!
5. The third floor is wired for electricity.
I squealed with glee when we popped by the house on a SATURDAY and saw the electrician diligently working away. Who knew I was even capable of getting hyped about wires?



















